Apologies for the lack of update since we got our keys last week, you can blame that one on Telstra for stuffing up our NBN appointment!
So Tuesday the 23rd of July was handover!!
We had a slight panic/drama after the bank didn’t bother to send out the valuer until the afternoon before. This meant that the final money wasn’t transferred to Plantation by 8am as promised…so after several aggravated phone calls and a few hours later we were able to pick up the keys from a local display home once Plantation accounts had confirmed the money had finally been received. So to anybody about to go through this – make sure the valuation has been done a few days in advance!!
Apart from a few minor issues, like paint touch ups and a damaged kitchen cupboard door, the only major problem we have is with the bi-fold doors to our alfresco area. After we had been around defecting them with red dot stickers they looked like they had chickenpox!! We won’t bore you all with the details but some of the problems involved 2 large chunks taken out of the timber that had been filled up with a putty that just crumbled out, a missing magnetic hold back for one side of the doors and generally a very poor finish with sanding and staining. There was a lot of over-run of the stain onto the glass and a few large scratch marks on the glass. Even the key we were given didn’t work!! This was obviously quite a disappointment as they are a very big feature of our living areas, however there was no arguments that the quality of the workmanship was below what it should have been and Plantation have started the process of replacing the damaged doors.
Once the damaged doors have been replaced they are going to strip the whole thing back and re-finish them to a better standard. They are also going to have the scratches in the glass buffed out. So it might be a small set back but it should hopefully all work out fine now.
As mentioned in an earlier post we had arranged to have the floors laid outside of the contract. We did this as it allowed us to have a higher quality product put in directly through Carpet Call, for the same price Plantation would have charged us for an entry-level product.
This started the day after handover. We only had $350 worth of leveling to be done which on such a big area is apparently really good. It took 3 days to lay the timber laminate and another morning to put the carpet in the bedrooms and Media Room. The wooden floors look fantastic!! When we first saw it with no furniture down we were a little concerned by all the darker knots in amongst the lime-washed boards but once some furniture went down to break it up that concern quickly evaporated!!
The other thing that is yet to be sorted is the replacement exhaust/light combo in the powder room. The electrician turned up to replace the ugly incorrect light, with the exact same ugly incorrect light – clearly a miscommunication somewhere along the lines! So a few days later he came back with the correct light only to find that the hole that had been cut in the roof for the wrong/existing light was far too big! So this will either need to be patched first or a larger replacement light will need to be ordered. Hopefully third time will be lucky!
The big move in took place over the weekend with some help from family and friends so a big thank you for that! It was an extra long day and if we ever go through this again we will certainly be getting professional movers to save ourselves the stress!
We’re slowly but surely getting there! The to do list is still a mile long and we already have a million and one projects we want to do but all in all we are VERY happy to be in our new home!! It feels like a mansion compared to our tiny old rental unit but we can already see how wonderful it will be to live here long term.
The main projects from here will be the following (in no particular order!):
- Driveway – Main priority
- Fencing – Main priority
- Decking the front entrance – Main Priority
- Getting Telstra to actually connect the internet/phone – Main Priority
- Lawn
- Cementing of the rear deck (it will eventually be a timber deck but cement is fine for now!) – Main priority
- Curtains and Blinds
- Lighting
- Planting along back fence
- Complete the floating desk in the study nook
- Hanging paintings etc
- Courtyard and garden of main bedroom
- Raised Veggie patch for Jess 🙂
- A few feature walls
- Designing Jess’s fancy mailbox – I hope!
- Installing a new floating media unit
- Picking some floor rugs
- House warming party 🙂
We will continue to post updates as our home develops but they will obviously slow down a bit. Feel free to ask questions if you are going through the building process and have a query.
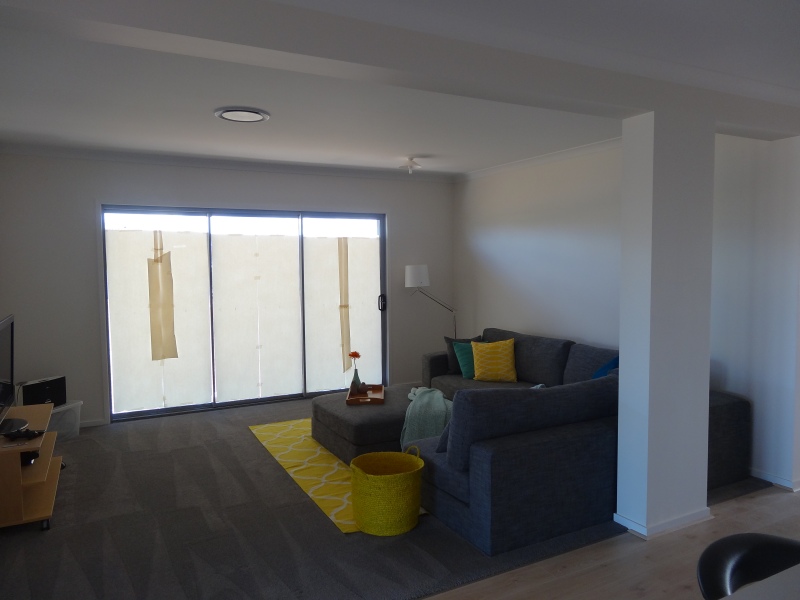
Media Room. Still lots to do in here including a new entertainment unit, LED down lights and a new floor lamp.
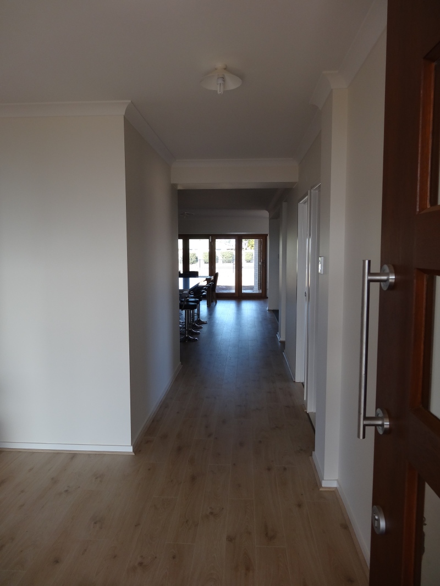
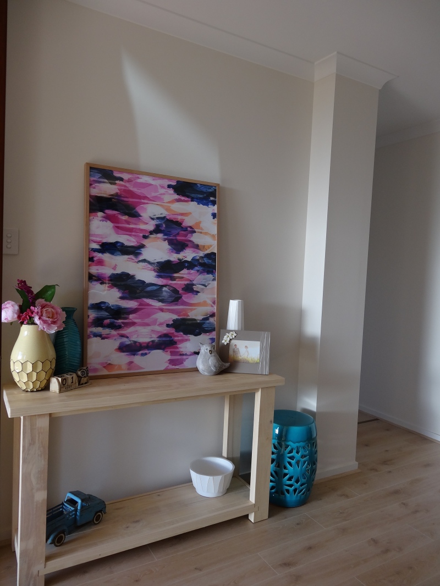
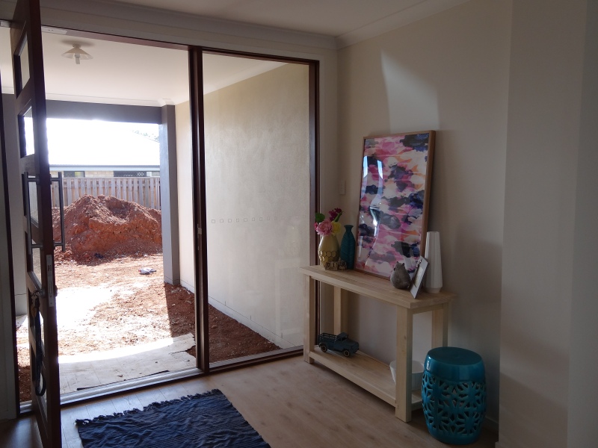
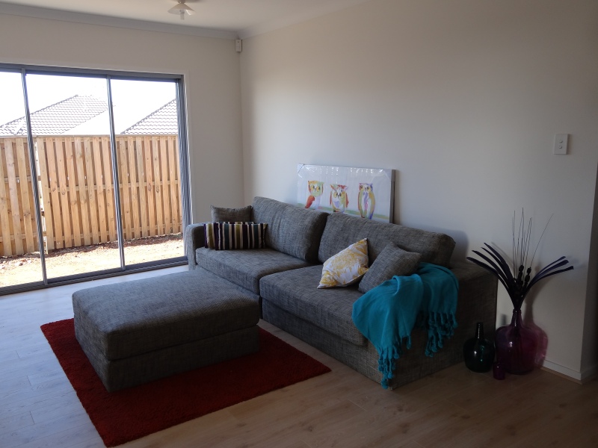
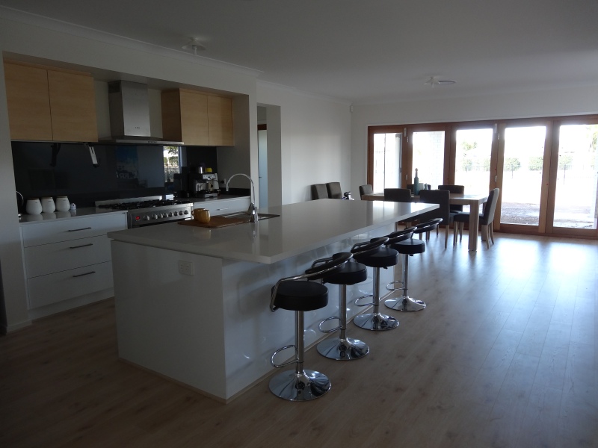
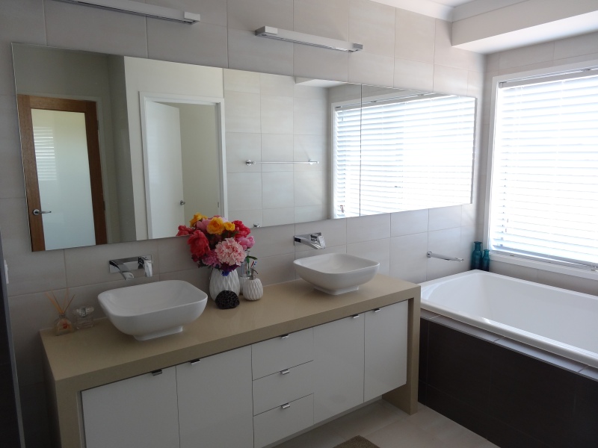
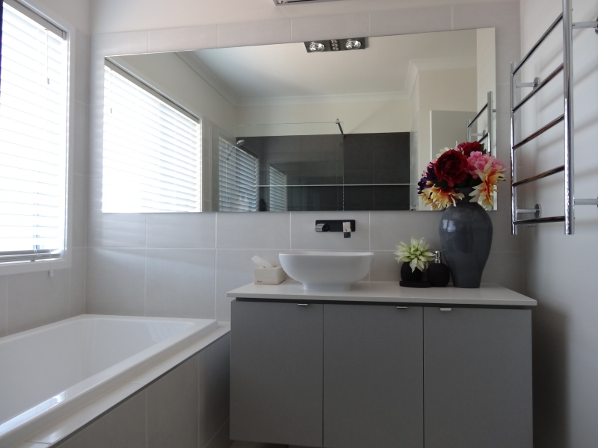
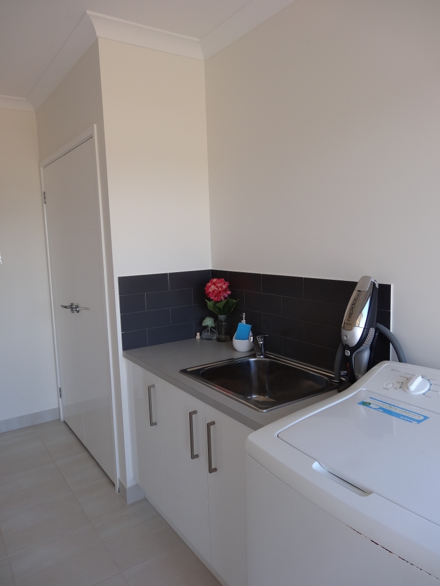
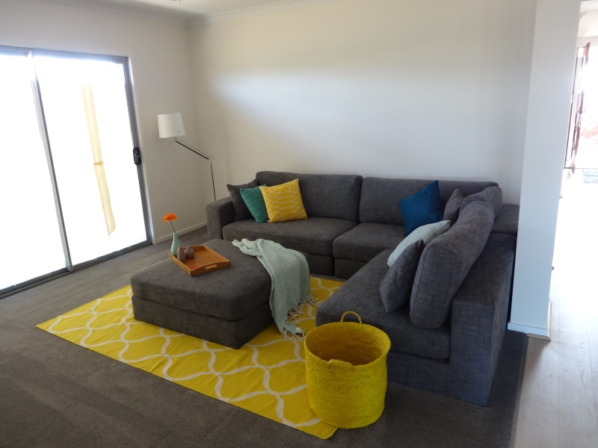
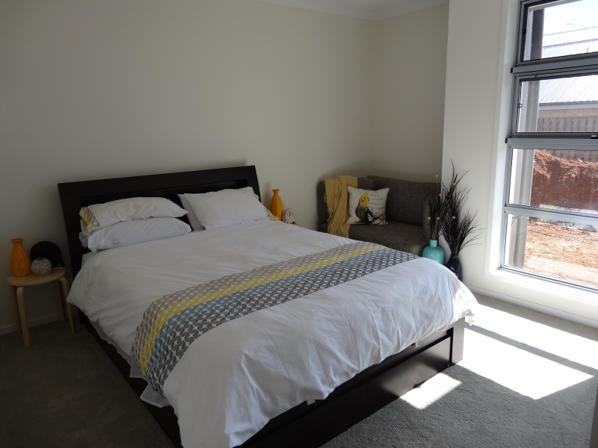
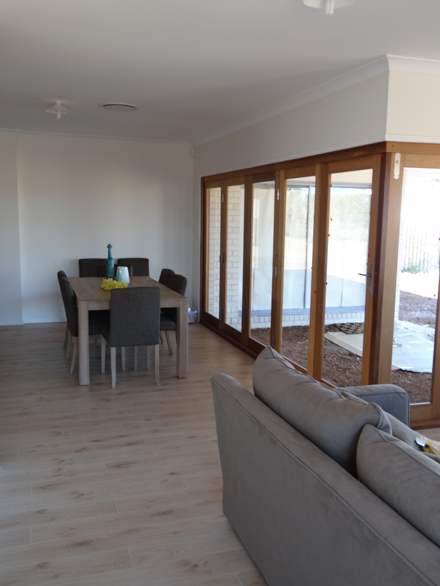
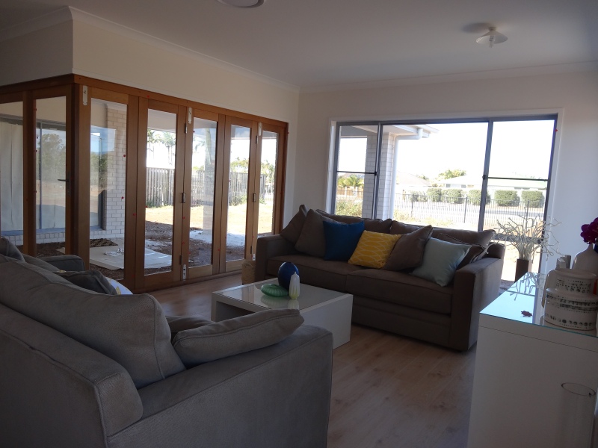
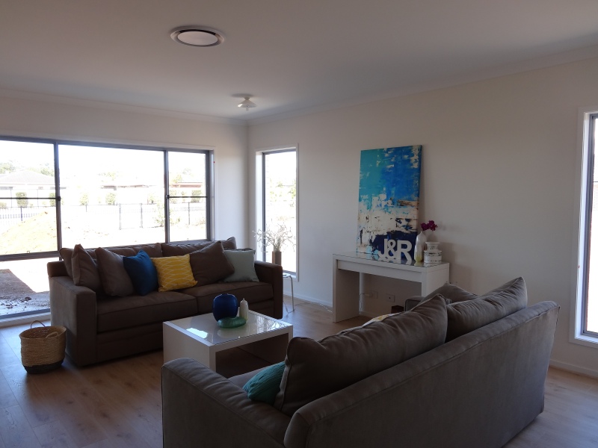
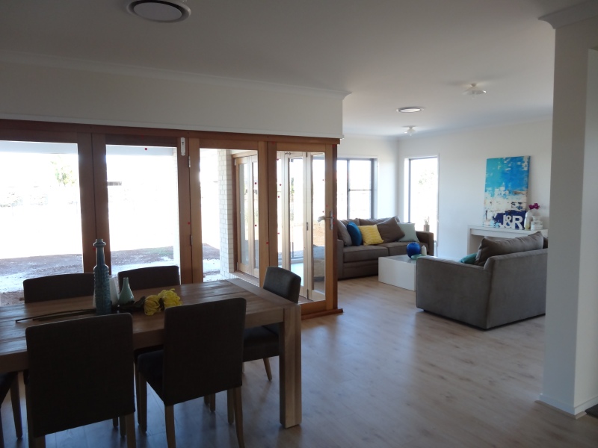
Wow Congradulations for your new house. I bet you are enjoying it apart from being tired of unpacking. What a beautiful house and nice internal colours and decorations too. In your bathroom is that a latte colour benchtop?. Nice.
Hi and thanks for the nice comments about our selections!
The ensuite vanity is a colour called Royal Base by Quantum Quartz. It’s kind of a sandy colour. We were a little unsure of it at first but now we’ve given it a good clean and got rid of the dust we’re happy with it.
Looks AWESOME matey!
WOW!!!! Congratulations, Looks amazing xx
Lovely! Very exciting. It looks like you’ve been having some fun with styling. The artworks and vases are beautiful.
Hi we a rebuilding with plantation also and second guessing our colour choices! Love your bathroom wall tile light grey I think? Can you tell us your selection and was it standard range? Thanks so much for your blog!
Hi Claire, glad you’re enjoying the blog. I know the feeling second guessing everything…waking up in cold sweats!!
The feature wall in the main bathroom is Savvy Charcoal (charcoal grout) with the rest of the walls and floor Euphoria White. They are both 400x400mm tiles from the standard range.
All the best for your build. Any questions happy to help!
Hi guys – great blog I’ve now read the whole story from beginning to end sounds like you had a great build (not many problem). I’m at the very beginning of a build, land still needs to be registered. I’ve been through planation/metricon display homes and like the same designs you did. I really like the idea of have the tv area next to bed 3 and 4 (having 2 young boys) I think it will really work for us. Cause we want to build a 30 square house on 600 sq I’m thinking of scaling down the same design. I think for now I’m having my own Plans drawn up by a draftsman and getting a smaller builder to do the build. Now that you living in your home is there anything you would change? Also are you happy with your brick ‘frost’ now as you mentioned it was a little light. Thanks Michelle
Hey Michelle!!
I suppose now that we’ve lived in the house for a little while, there are lots of little things we’d change if we could do it again…
We really want to change the gooseneck taps in the kitchen and butlers, visually they look great, but they are less than practical. Because of the flat neck water comes out flat and splats everywhere!! We’ll eventually change them for the pull down ones.
We wish we’d have put a 2 way switch for the main kitchen lights at both entrances to the kitchen area so we don’t have to walk all the way through to turn them on at night.
In hindsight the biggest thing we would do differently would be to get Plantation to concrete the entrance and alfresco areas. Whilst we intend to eventually deck both areas when finances allow, they are simply unusable at the moment and not very nice when we have guests around. If we’d have gotten Plantation to concrete them, we could have at least used the areas in the mean time and made use of them.
Another thing we would have done differently is that we would have changed the 2 tall/thin windows in the living room to open from the bottom outwards instead of being fixed. This would significantly help airflow around the house. We also wish we’d built a bin into the island bench to hide it away.
In terms of the bricks, we really don’t notice how light they are now. I don’t think they have weathered, I just think that when the fence went up and the grass started growing there was a bit more colour around the house instead of just the bricks! We think it looks really good, and we’ve also been told several times since it was a very smart choice as far as heat goes.
I’d 100% recommend the full width shower niches – those things are awesome!! If we were to make any changes to the ensuite we’d probably change the bath. The standard one is HUGE. It uses so much water and takes so long to fill we rarely use it. To do it again we would probably change it to a stand-alone bath with the faucet coming from either the floor or ceiling. This would also free up some room for a laundry hamper to go in the ensuite too. In the main bathroom we would probably change the cabinetry from 3 cupboards to 2 cupboards and 3 drawers.
I’d also HIGHLY recommend considering the changes we made to the butler’s pantry/study especially with your boys, the extra prep and cleaning space might really help. Everyone that has been around has commented on what a great idea it was, and believe me its really been a godsend when we’ve had people staying over or around for dinner.
There are a few other things that we would reconsider, but they are pretty small things comparatively, things like the height of the railings in the wardrobes – they could really be about 2 inches higher, for some of Jess’s clothes, or the placement of the outside taps and where we should have put extra power points.
Things we love?
We love, love, LOVE the timber laminate colour we picked for the floor, and are SO pleased we went with the silver window and door frames.
Love the colour theme of the main bathroom and the kitchen, and the timber bifolds (now that they have been fixed!) We are also loving the niche in the lounge room. Now that its been painted and the picture frames are up it really sets off the room.
Hi, hope you are enjoying your new home! I was wondering what the tile was called in your Laundry, is it satin espresso??
Hi Tim. The splash back tiles are Satin Charcoal 100x300mm with charcoal grout.
Congratulations on your home, I found your link on a review of Plantation homes, everything so far I have read has been so helpful. As we are waiting for our land to register and we are still at making changes to all our plans of our house. We are also dealing with Yarabillba Plantation homes, Mark so far has been wonderful and helpful. We are also making so many little changes to our home and have thought about a bin cupboard for the kitchen. Also was it much to put the dishwasher and another sink in the butlers pantry as this is one thing we are thinking about. We are also considering buying our own appliances, so thank you for putting up how much Plantation reimbursed you back for this. So how much extra did you end up having to put towards these appliances, and have you had any problems with the brand you chose? Also I noticed you have the bi-fold doors and they only offer sliding doors, did you have to pay extra for the bifold doors? How is your flooring holding UP? Because we were thinking of upgrading to tiles, but your floor looks fantastic.
Thanks, glad you found the blog useful. To change the configuration of the butlers pantry, entry and study nook wasn’t a lot at all…only $815. We were very surprised at the cost as it included stone bench top and glass splash back the same as the kitchen and an extra cupboard in the back corridor. We 100% prefer our layout to the display home and would certainly recommend it.
We haven’t had any problems with the appliances to date and only paid about $1500 extra. If we were doing it again we’d buy a 900mm freestanding with an induction cooktop, those things are awesome but are about $5000. But it would mean you could do away with gas completely which would give you a little refund.
Definitely ask their opinion on where a bin drawer could go, they’ve probably done it a thousand times. I’m not sure whether you are building the Retreat but our island bench has an overhang on the dining room side which it could have gone in. We just have a bin in the butlers.
We got very lucky with our standard inclusions and both bi-folds and removal of the corner pillar was included in the price. We haven’t seen an offer like that since we built and we keep an eye on what they are currently offering.
Our floors are great. As you’ve probably read we got them done after hand over so we could get a much better quality floor for the same price as what Plantation would a standard floor for. I’d certainly recommend shopping around but the falling AUD$ might hurt a little now. It’s a personal preference I suppose when it come to tiles or wood floors. Our thinking was that tiles are cold and if you break one it’s more of a pain than wood to fix.
If I could give you a couple of tips that we have learnt since we have moved in. 1) Get under tile heating in your bathrooms. It won’t cost a lot but be worth it in the winter months. 2) Consider how much glass is in your bedroom and living areas. Our bedroom has a 3 panel and 2 panel sliding glass door and our bedroom loses a lot of heat through the glass in the winter. Ask them about either double glazing or thermal tinting on the windows to prevent heat loss in the winter and gain in the summer. Apparently its a lot cheaper to do when building rather than put a film on like we will do for next winter.
Hi,
Loved reading your blog, very interesting and informative. After all was done and finialised, how much different to the brochure price did the house end up being (ie only the amount you paid to Plantation, not the stuff you sourced seperately like Carpets and Appliances).
Thanks!
Stephen
Hi Stephen – Our final quotation from Plantation was about 15% above the list price. This was mainly due to things like the facade, grand alfresco extension etc. Other upgrades such as mirrored wardrobe doors etc were quite reasonable.
I have found your blog to be really informative, we are looking at building a Plantation Home as well. Can I ask what products you had to source yourself (that were not in the quote), and also was the 15% additional price for things like upgrades on taps, extra light switches etc? We are just trying to work out a more realistic costing as opposed to what Plantation tell us.
Thanks Leanne. The only ‘big ticket’ products we sourced ourselves was the flooring, appliances and all the LED down lights.
That 15% was all the upgrades. However, bear in mind we did get a couple of big upgrades which would have pushed it out including the grand alfresco and the upgraded facade. We also upgraded the a/c unit from a simple 2-zone day/night unit (either all the living spaces are on or all the bedrooms are on) to the 4-zone unit which we can control much better. We didn’t upgrade a massive amount in the house though, only things like the mirrored sliding wardrobe doors and the changes to the butlers layout. All the taps etc were selected from their standard range.
For electrical and flooring they put a ‘budget’ in the tender. For the flooring it’ll be the average cost for a standard floor in your design. For electrical it’ll be dependent on how much you intend them to do for you.
It’s hard to give an exact ‘add xyz %’ onto the base price…if you want to make similar changes to us I don’t think 15% will be far off. If you want to go more nuts add 25% on.